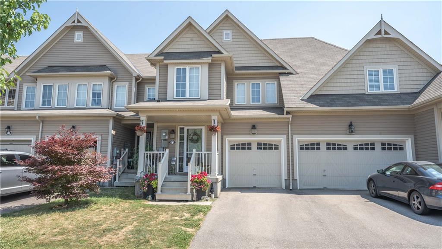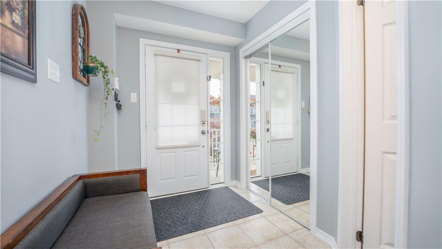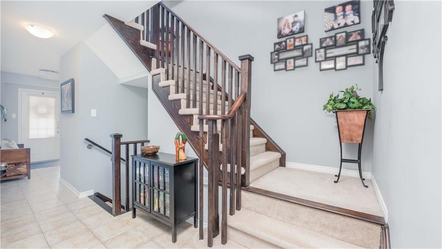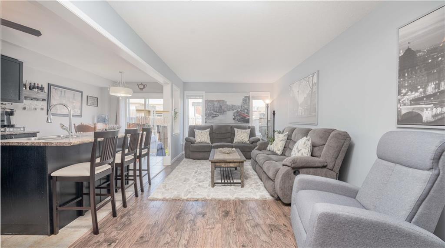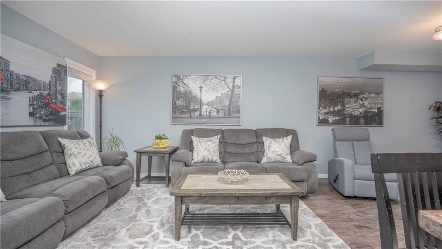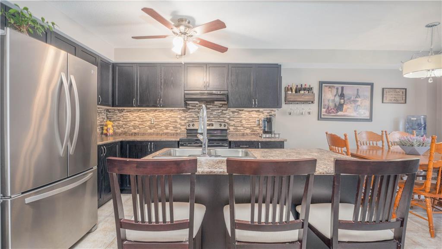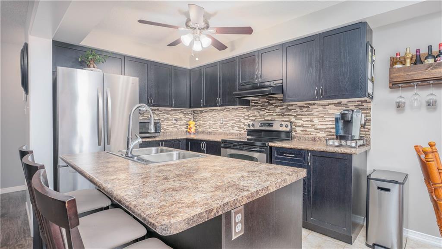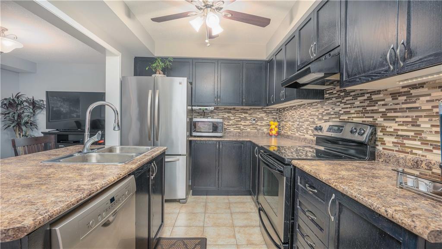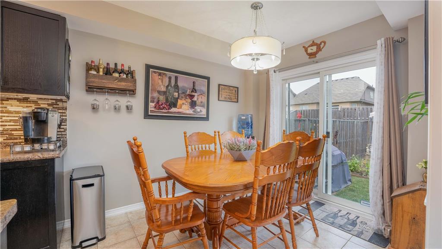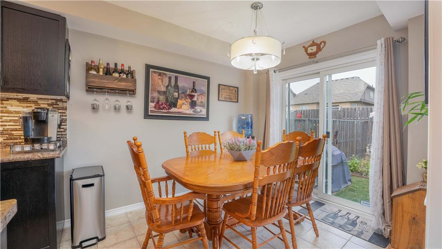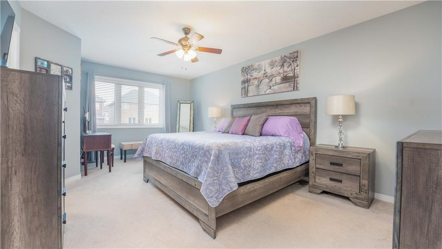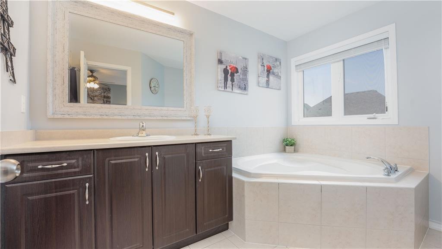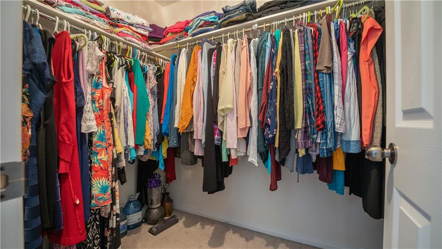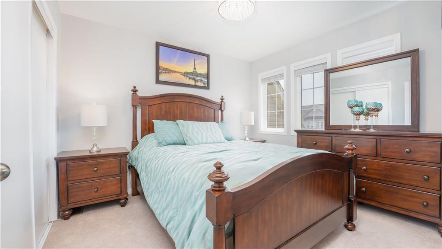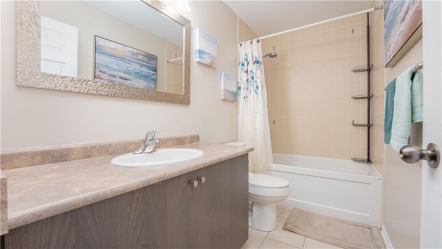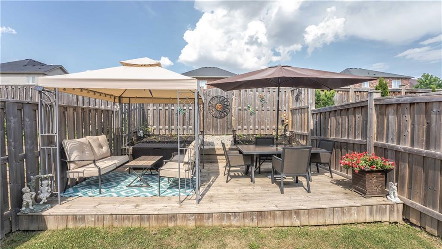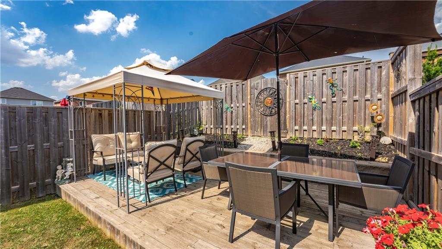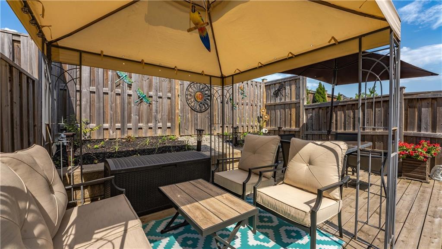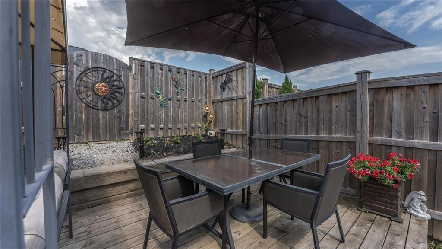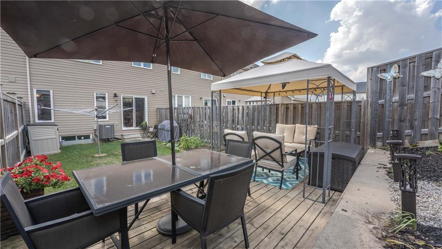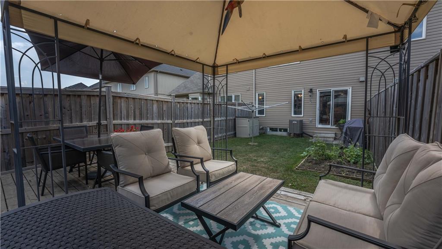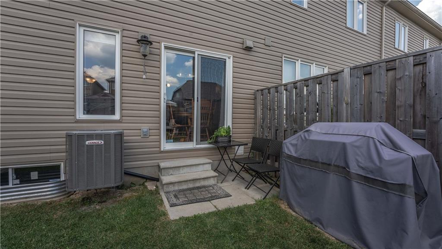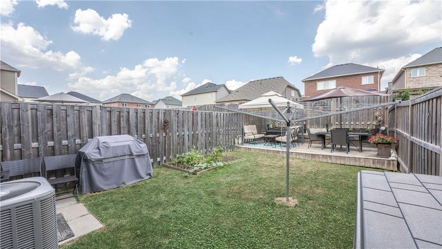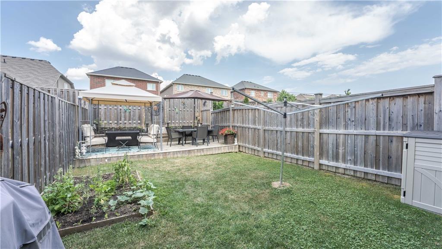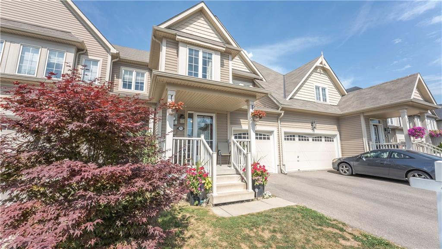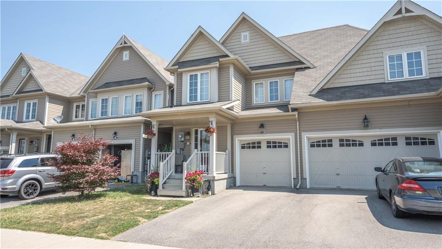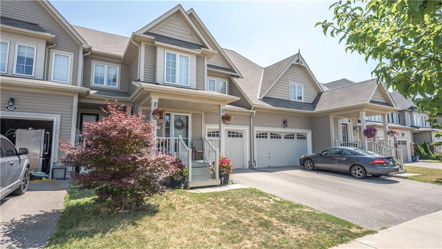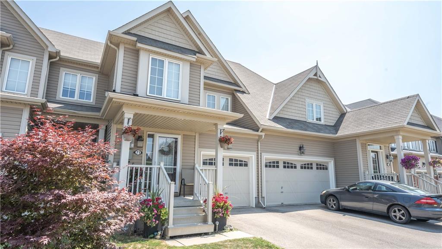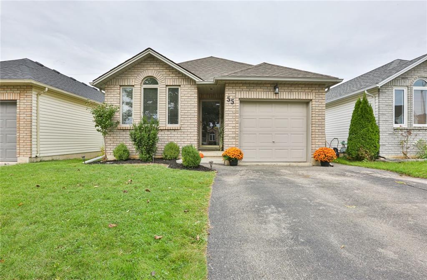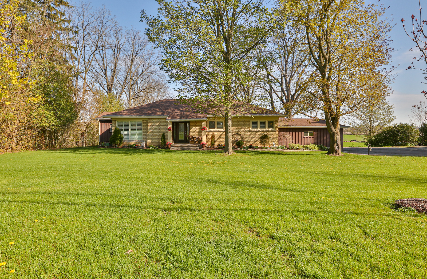71 ENGLISH Lane, Brantford, ON N3T 0G9
- Bathrooms
- 2
- Bedrooms
- 3
- Garages
- 1
The space
- Ownership Type: Freehold
- Style: 2 Storey
- Sq Ft Range: 1501 to 2000
- Neighbourhood: 2074 - Empire South.
- Beds Total: 3
- Baths Total (3.1): 2.1
- Baths Full: 2
- Baths Half: 1
- Approximate Age: 6-15 Years
- Lot Front: 19.69
- Lot Depth: 114.96
- Lot Shape: Rectangular
- Exterior: Brick, Vinyl Siding
- Foundation: Poured Concrete
- Roof Type: Asphalt Shingle
- Garage Spaces: 1
- Garage Type: Attached
- Parking Spaces Total: 2
- Features Area Influences: Park, Public Transit, Schools
- Features Interior: Sump Pump
- Inclusions: Garage Fridge, stove, Dishwasher, Washer, dryer, Auto-garage door opener and 2 remotes, Water softener
- Exclusions: Kitchen fridge
- Heat Source: Gas
- Heat Type: Forced Air
- Air Conditioning: Central Air
- Water: Municipal
- Sewers: Sewer (Municipal)
Description
Beautiful townhome in the popular West Brant neighbourhood! You will definitely not want to miss this one! Well cared for and tastefully decorated this 1560 square foot townhome has 3 bedrooms, 2.5 baths and is bigger than it looks. Offering an open concept plan, the main floor is perfect for family gatherings. The eat-in kitchen has an abundance of workspace and cabinetry and sliding doors to the backyard – perfect for the Cook and BBQ enthusiast. The living room is large enough to accommodate a formal dining area. The upper level boasts the king-sized 19X12 ft master bedroom with the walk-in closet and 4pc ensuite – a perfect place to relax and unwind. Two more bedrooms and a 4pc bathroom complete this level. The basement offers great potential for many options, a rec room, office and toy room. Situated close to schools and shopping. This one will definitely not last long!
