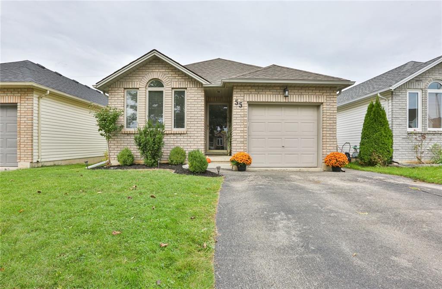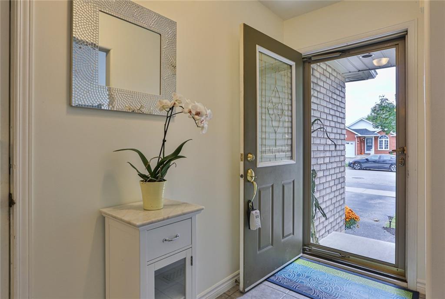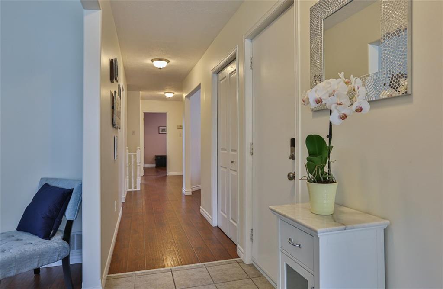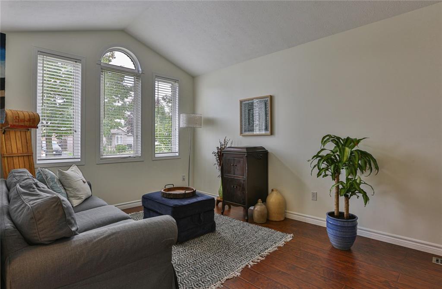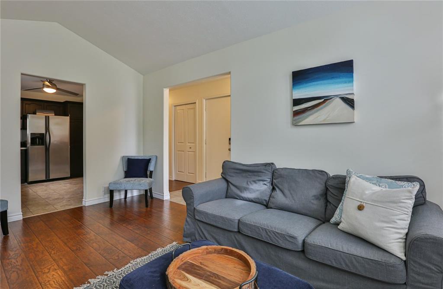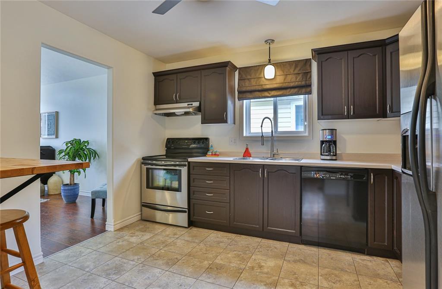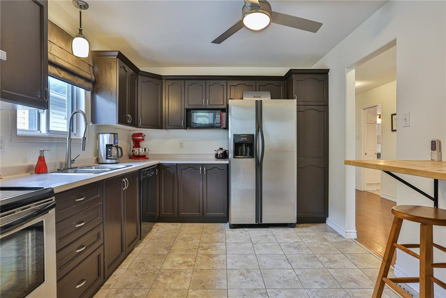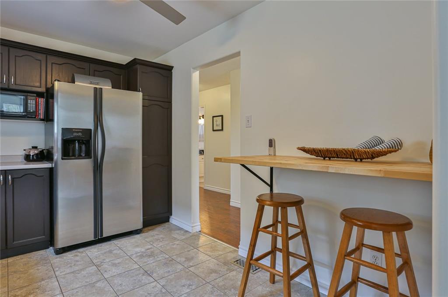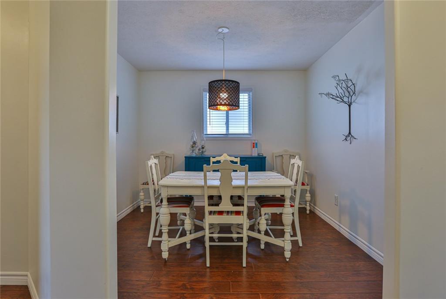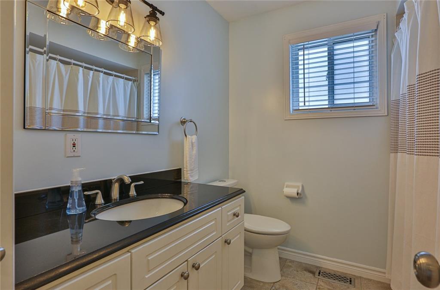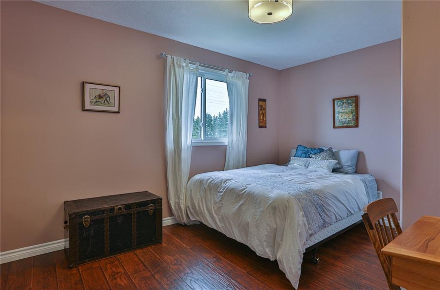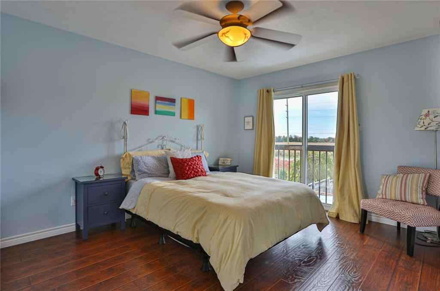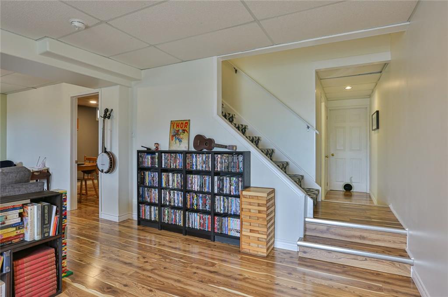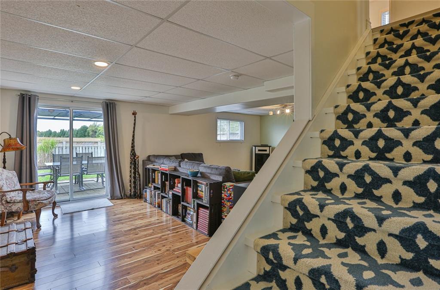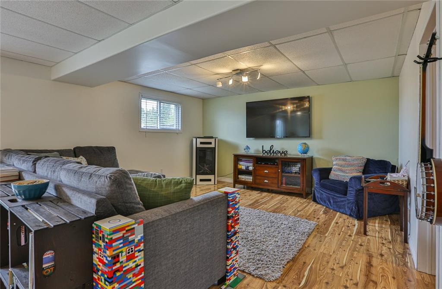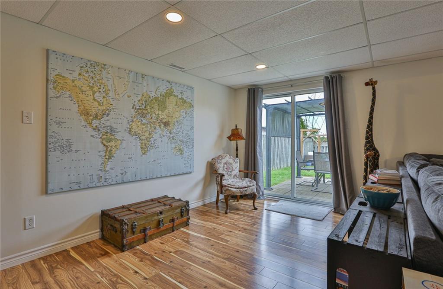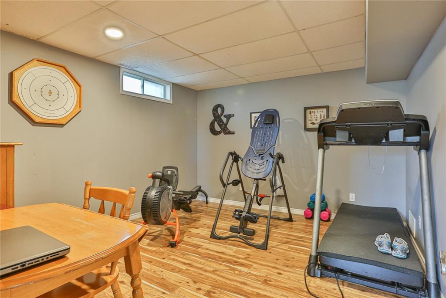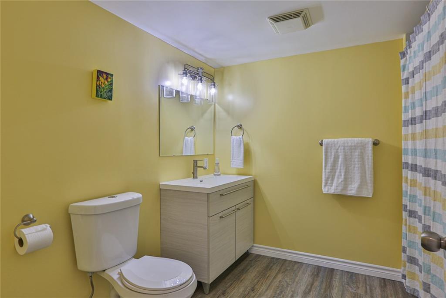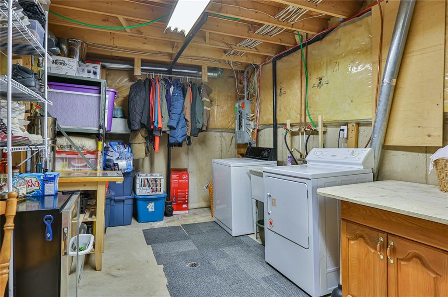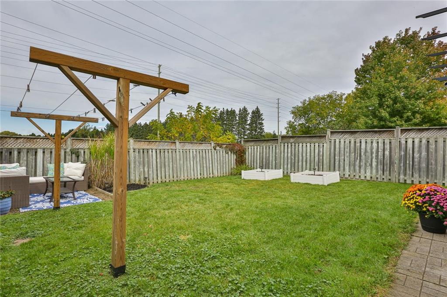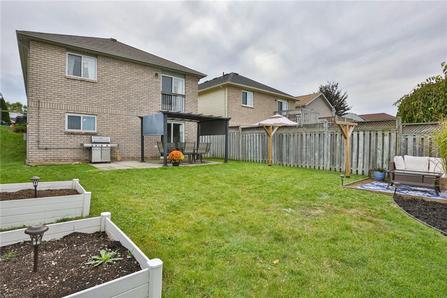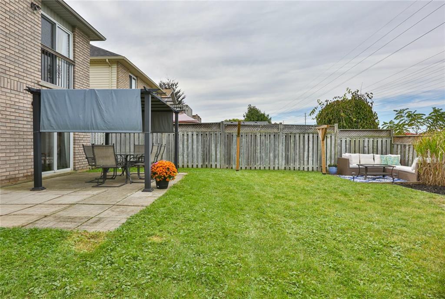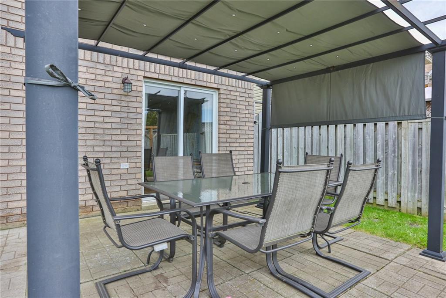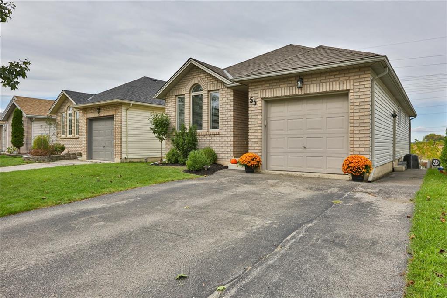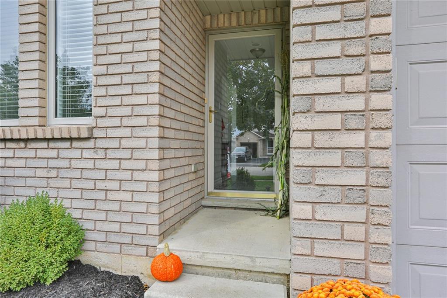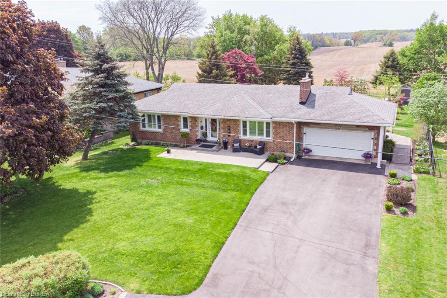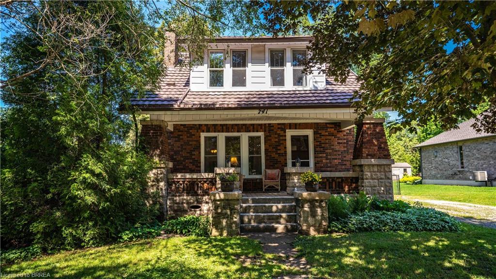55 ANASTASIA Crescent, Brantford, ON N3P 2A9
- Area (Sq Ft)
- 1023
- Bathrooms
- 2
- Bedrooms
- 3
- Garages
- 1
The space
- Ownership Type: Freehold
- Style: Bungalow
- SqFtTotal: 1,023
- Neighbourhood: 2018 - Brantwood Park
- Beds Total: 3
- Baths Total (3.1): 2
- Inclusions: Fridge, Stove, Dishwasher, Hot Water Tank, Washer, Dryer, Auto Garage Door Opener And Remotes
- Exclusions: Tv's And Brackets, Large Mirror In Bedroom
- Acres Range: < 0.5
- Lot Front: 33.63
- Lot Depth: 107.48
- Lot Shape: Rectangular
- Exterior: Brick, Vinyl Siding
- Foundation: Poured Concrete
- Roof Type: Asphalt Shingle
- Garage Type: Attached
- Parking Spaces Total: 3
- Heat Source: Gas
- Heat Type: Forced Air
- Air Conditioning Type: Central Air
- Water: Municipal
- Sewers: Sewer (Municipal)
Amenities
- Air conditioning
- Garage / Parking
- Heating
Description
Don’t miss this one! No back-yard neighbours and a walk-out too! This lovely home at 55 Anastasia Cres. boasts the perfect floor plan and space for entertaining and is also perfect for the day to day function of a growing family. Situated in the desirable Lynden Hills neighbourhood, this immaculate home has been lovingly cared for from top to bottom with many recent updates complete. The main floor will impress you with it’s generously sized rooms, fresh and bright throughout, boasting an eat-kitchen as well as a separate dining room that could also be an ideal office space. The lower lever offers a fully finished rec-room – party sized – with sliding patio doors that lead to the yard (and no rear neighbours!), a retro style gas-fireplace (2017) ready and waiting for cozy movie nights and a newly renovated 4 piece bathroom. This warm and inviting home is truly a pleasure to view and will definitely not last long. Shows +++
